NOTE: All black and white pictures in this post are courtesy of Mendocino photographer Nicholas Wilson. Many of the pictures were only available in contact prints that were filed away years ago. We did our best to make them visible. Thank you Nicholas Wilson for documenting so many wonderful years in Mendocino.
Back in March we posted Rebuild Part I: Fits and Starts where we documented some of the problems we had rebuilding the Sea Gull Restaurant and Cellar Bar after the 1976 fire. The fact is we were in a hurry to get open by the summer season. And, as the saying goes, haste makes waste. It also makes for a stressful relationship between all the parties involved. The building department, historical review board, coastal commission, and other agencies involved were merely doing the jobs they were formed to do, important jobs that we agree are important and necessary. We managed to rush them as much as we could. The bottom line, we demolished and rebuilt in six months, a record I would wager. The Sea Gull burned to the ground on December 12, 1976. The new Sea Gull was opened for business on June 8, 1977 after the final inspection was signed that very morning. Quite a feat !
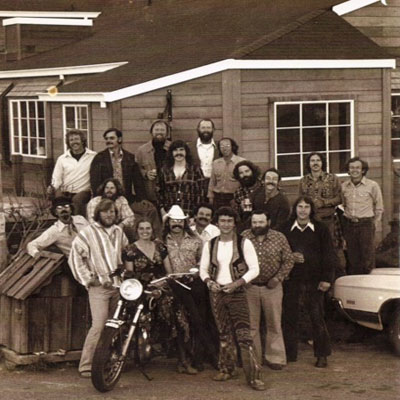
Sea Gull Construction Crew:
Left to Right Top: Dennis Roderick, Mike Neilson, David Clayton, Phil O’Leno, Phil Brock, Bruce Dahl, Steve Scudder, Rick Lane, John Knobber, Lew Harris.
Left to Right front: Ralph Umbertis, Chris Browne, Lloyd Taylor, Cheryl Brown, Dan Wilson, Gus Acosta, Ilja Tinfo, Elmer Whaley, Dick Barham
We obtained our demolition permit on January 3, 1977. After many false starts and stops, we finally obtained our official building permit on April 4, 1977.
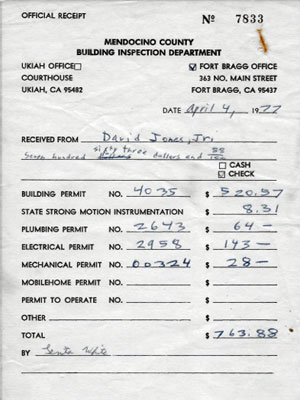
Building Permit
By that time construction was already well underway to the dismay of the building department. We worked things out to everyone’s satisfaction. These were the times when people actually made a point to get along. The coastal building inspector, John Pillsbury, made several trips to the job site. He did what he had to do but he also did his best to move us along.
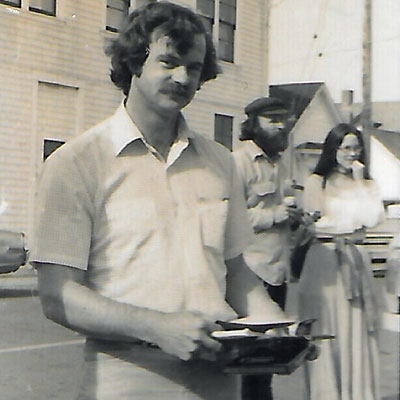
Building Inspector John Pillsbury
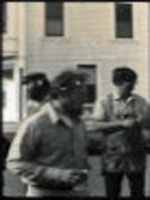
Builder David Clayton and foreman Mike Neilson
There were some important changes to the new Sea Gull. We applied for and received permission to construct a water tower in the back garden. This provided important water storage to prevent the frequent outages that plagued us before the fire.
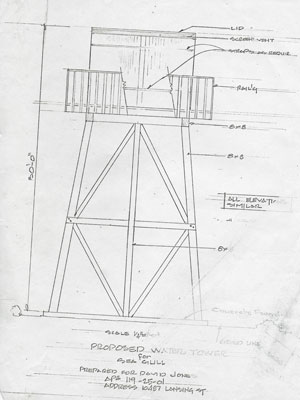
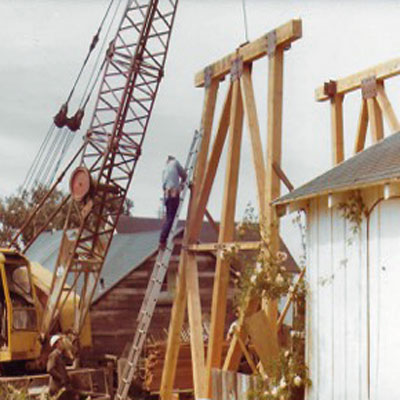
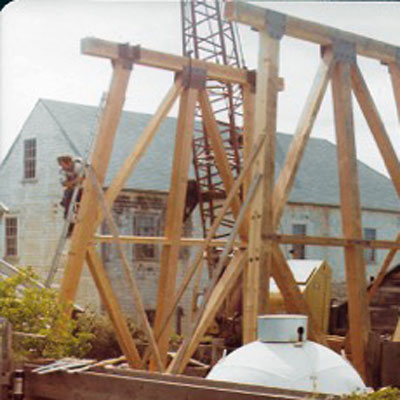
Another change, was to move the “cellar bar” upstairs. The space was larger and there was a view of the ocean from an outside deck as well as from a large front window. After the trauma of a devastating fire, we were focused on making sure the new building would be safe for the patrons and for our neighbors. The building department agreed to an outside deck as long as it was not enclosed given the proximity to the fire department. A local stained glass artist offered to create a round window with an ocean scene to be viewed while walking up the inside stairway to the bar. (There was a beautiful mural on the inside wall painted by John Chamberlain. Unfortunately I have no pictures.) On the outside wall where the round window was located, David Clayton created a shingle design to blend into the ocean scene depicted by the window.
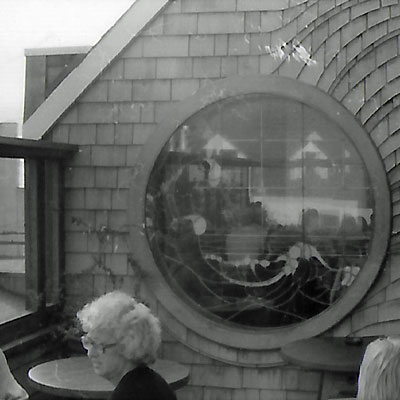
Bar Deck with round window and “flowing” shingles
Stuart Marks and Tom Quinn used specially designed shingles for the prominent front windows of the bar and restaurant. Installing these shingles was quite a feat.
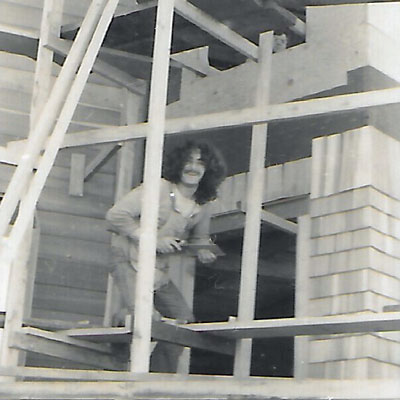
Stuart Marks
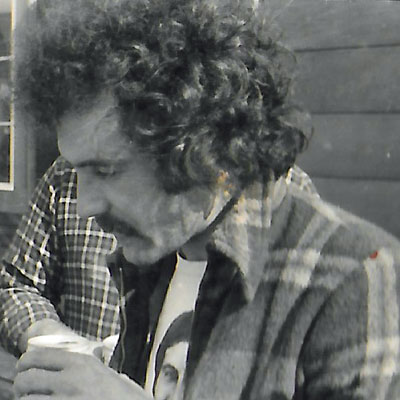
Tom Quinn
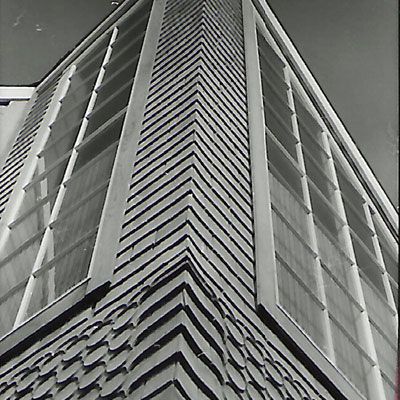
Window Shingles
In addition to food and fun, the Sea Gull was always about art and music and ambiance. James Maxwell’s giant fairytale paintings, Sandra Lindstrom’s wonderful oil paintings, Stan Kelley’s giant redwood sculpture, Philip O’leno’s amazing mahogany backbar, stools, tables, and room dividers, Phil Brock’s blacksmith work–these were all essential to the new bar. Mickey Zekley’s antique instruments and loads of antiques helped set the atmosphere downstairs. And, of course, the eclectic staff.
David Clayton suggested a large round fireplace for the upstairs bar. He thought it would add to the warm and friendly atmosphere we wanted to create. We were successful in obtaining the permits but fate worked against us. At the first lighting of the fire, we discovered that the kitchen fan downstairs prevented the flue from drawing properly. The bar and restaurant quickly began to fill with smoke. That was the beginning of the end for the fireplace. We tried a variety of “fixes” but nothing worked. Sadly, we had to bring in the sledgehammers and remove the fireplace. In the long run, it may have been a blessing. The area eventually became a very popular dance floor. Live music was soon a regular feature of the upstairs “cellar” bar.
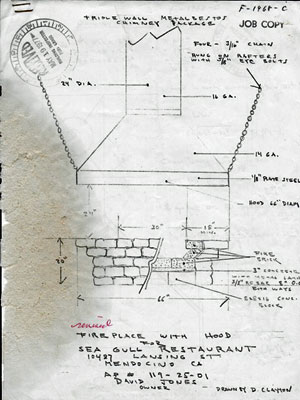
David Clayton design for the upstairs fire pit (1)
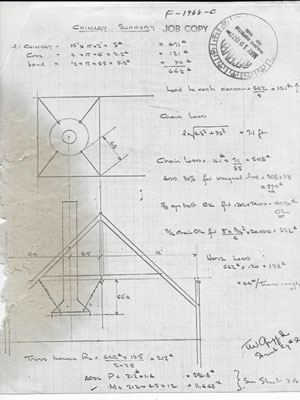
David Clayton fire pit design (2)
The camaraderie during the reconstruction strengthened old friendships and forged new ones. It also changed careers and lives. Dick Barham and Steve Scudder were both employees of the old Sea Gull. They both worked full time on the new building. Dick went on to become a contractor in his own right. Steve became the kitchen manager for the new restaurant and later went on to become a founding partner of Roundman’s Smokehouse in Fort Bragg, CA.
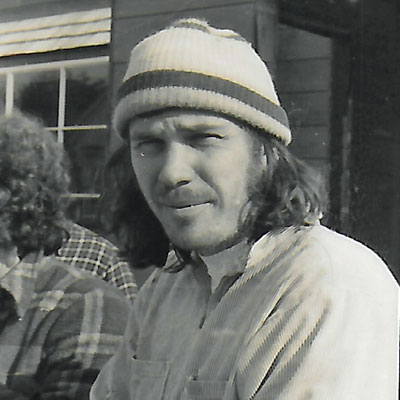
Dick Barham
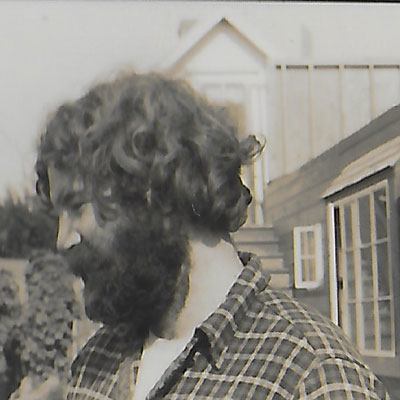
Steve Scudder
Lunch breaks were a popular time for jokes, razzing, bragging and practical jokes. They were also a time for brainstorming and many good ideas emerged that made the new restaurant building better and the restaurant as well.
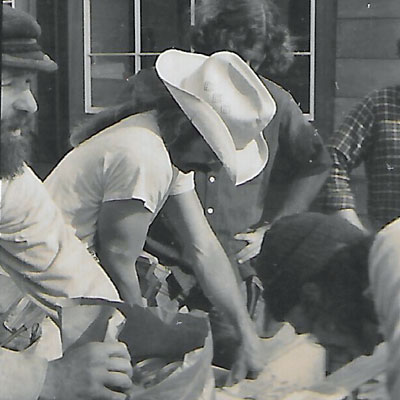
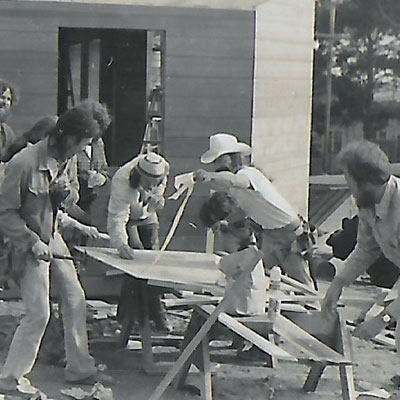
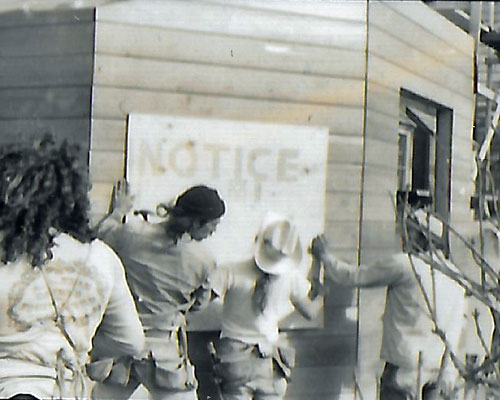
Some including Dick Barham were comfortable working at great heights. The upstairs “cellar” bar had a very high pitched ceiling. I remember David Clayton insisting that as the owner, I had to break a bottle of champagne on the ridge beam. As I scaled the scaffolding, my hands were literally shaking. I managed to break the bottle but almost fainted in the act. Thankfully David, as always, was there to save me. And, there was plenty of beer and champagne once I got back down to the barroom floor.
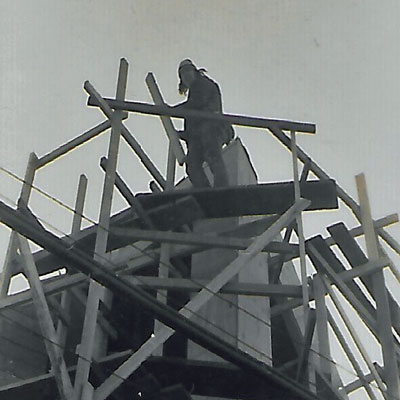
Dick Barham up high
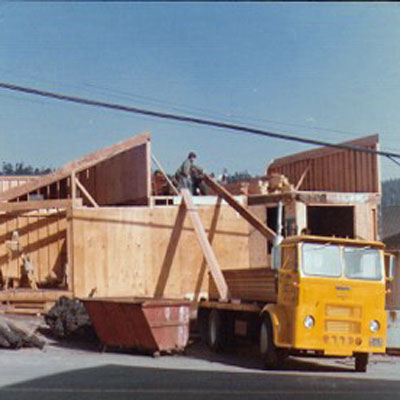
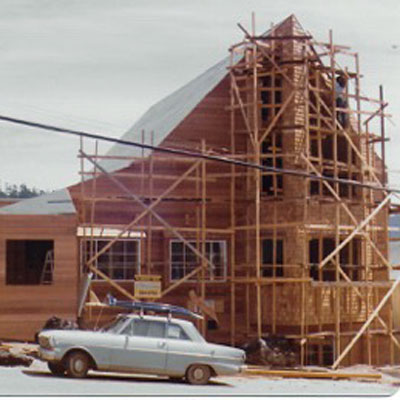
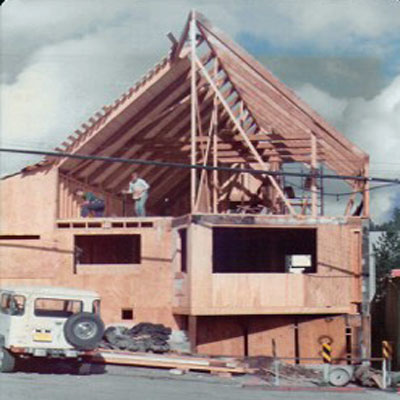
In addition to the inside stairway to the upstairs “cellar” bar, there was an outside stairway. After the new restaurant was operating, I remember seeing the Miller Beer man, Russ, carry full kegs of beer up those steep stairs. The younger drivers used pull carts and worked in pairs. Not Russ.
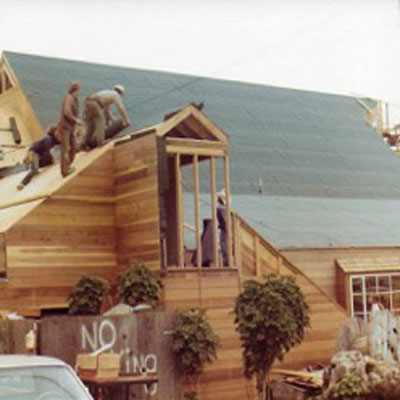
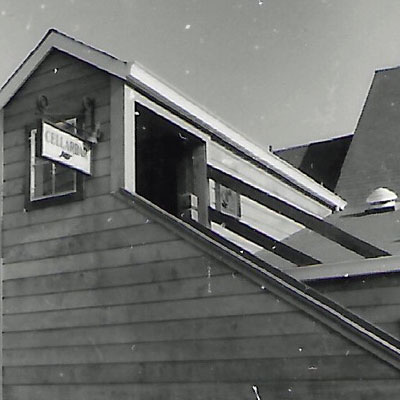
Even though the “cellar” bar was moved upstairs, we still had a cellar. We decided to make this into a usable room and it eventually became the “attic” gallery.
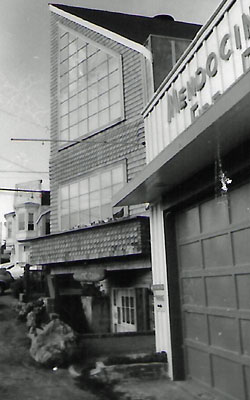
Lansing street view showing the upstairs bar and downstairs gallery.
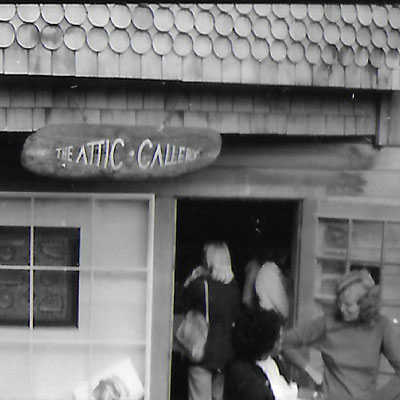
During the somewhat chaotic reconstruction period, the old Sea Gull sign disappeared. It was not damaged in the fire. Apparently someone wanted a souvenir. We tried two new signs, one made by local sign maker Bruce Sloan. Frankly, I thought both signs were fine but I really missed the old one. I let it be known that I would be grateful if the old sign were returned. Lo and behold, it showed up one morning outside the front door of the restaurant. We quickly put it back in place and there it remained.
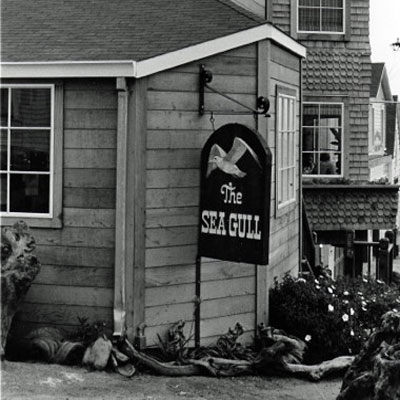
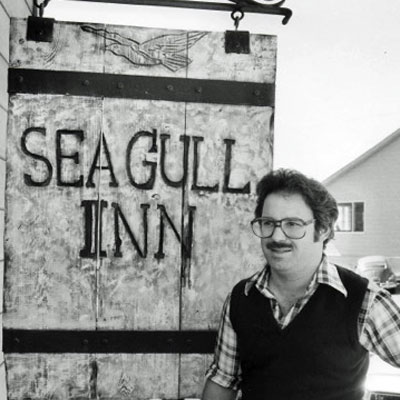
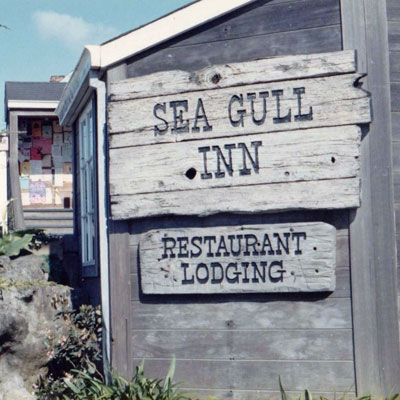
The original sign after it was returned
The speed with which the new restaurant was rebuilt did not detract from the beauty of the design or the practical and efficient organization of the space. We will end this post with a few pictures taken early on after the reopening. This all took place many years ago and there is little left but memories. But, the memories are sweet.

Front Entrance
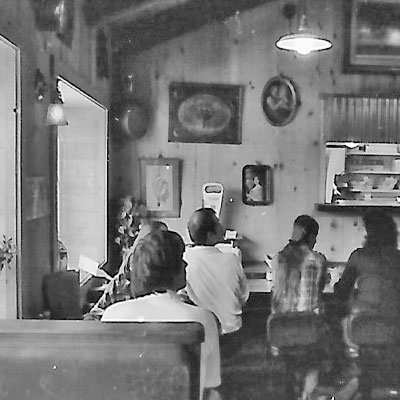
Sea Gull Coffee Shop
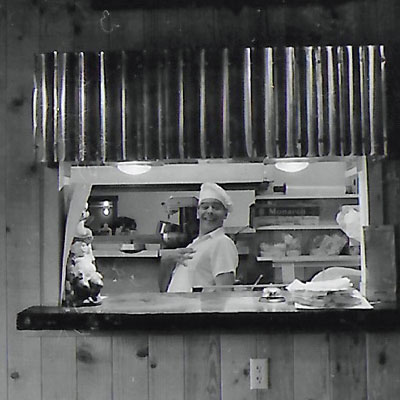
David Gottsche working in the kitchen
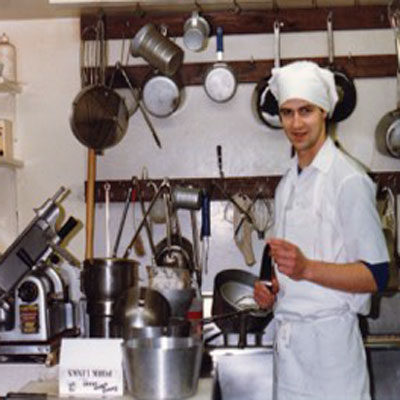
John Bush cooking
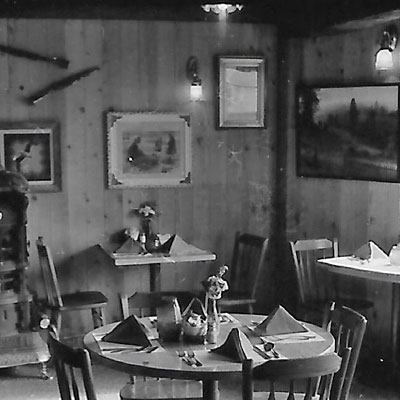
Front Dining Room
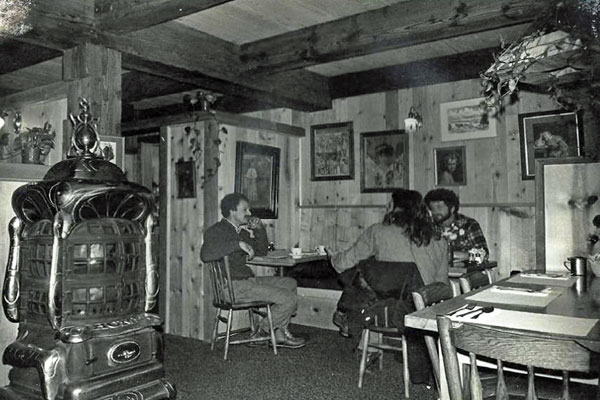
Opening Day, Back Dining Room, Dan Wilson, Gus Acosta, Dan Firpo
Picture courtesy of Dan Wilson
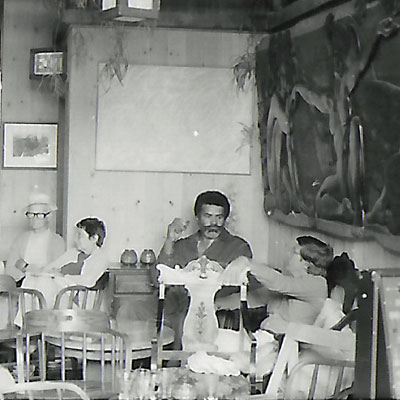
Bar Scene showing large sculpture by Stan Kelley
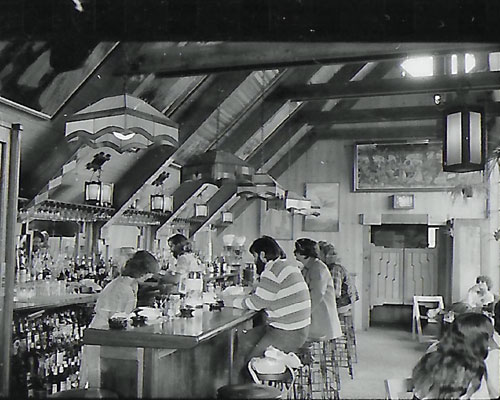
Bar Scene at the bar
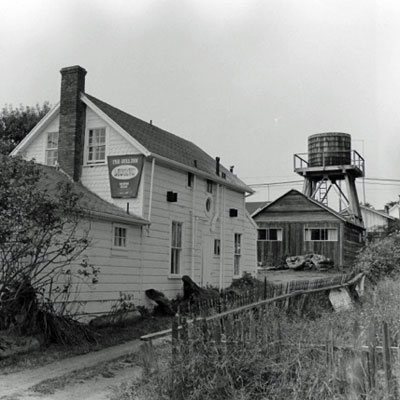
Water Tower behind the Sea Gull Inn, photo courtesy of Nicholas Wilson
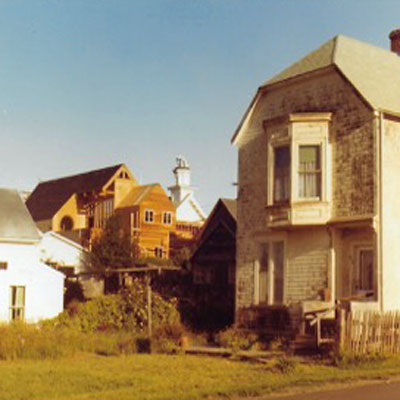
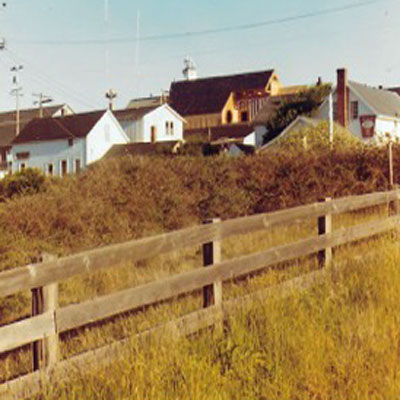

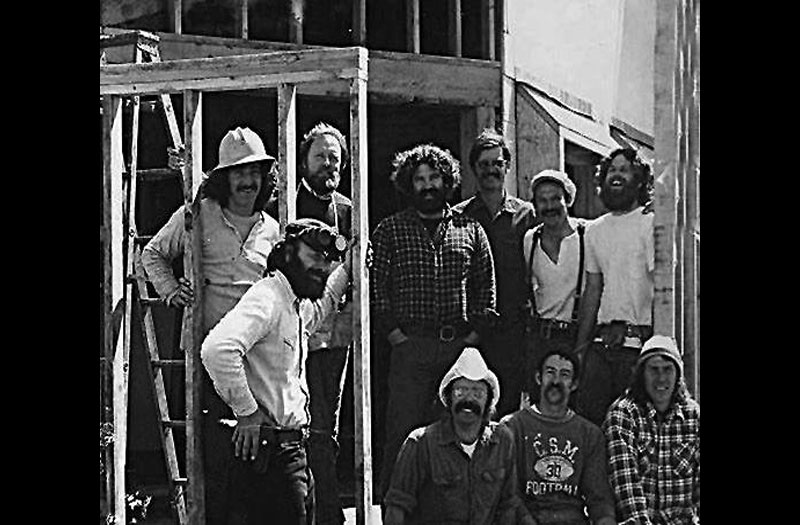
I see this now as a Ken Burns documentary on PBS…..man, some of the art…was amazing! The round window with the flowing shingles, some of that wall sculpture…Man…I really missed something very special……
Yea, we have a lot to talk about when we have that glass of wine.
I recall some good times smoothing out MUSD School Board issues over a “Mendocino Dirty Bird” (with a few Club Soda backs to make it last), after several meetings!! I think Bob Avery invented that drink! A good amount of camaraderie usually going around too.
Thank you Hilrun for reaching out. Where are you these days?
Enjoying the “Red Rocks Country” of Sedona, AZ…though my heart is still in Mendoland and I return often.
We miss you Hildrun !
Actually, Dick Barham invented the Dirty Bird.
Here is the story of the Dirty Bird and more
https://thinkinthemorning.com/the-sea-gull-saga-part-1/
Having never been to the restaurant, or even to the town, I was a little surprised when reading the blog and looking at the pictures made me feel really nostalgic for some reason. Maybe it’s nostalgia for the times. They were great times. Or maybe you just did a great job putting together your story. In any case, thanks for the memories I didn’t know I had.
You are welcome, and thanks. Great staff, great customers, great town, great times.
Hi, David…I stumbled on your gem of a blog by happy accident. The Sea Gull saga sent me reeling back to many memories, and seeing the pictures of some people I haven’t seen in 20-40+ years was not what I expected when I started this day.
Oddly, I remember my first breakfast at the Sea Gull in early 1973, and not a lot of my bachelor party in the Cellar Bar in 1974.
Thanks for the memories, now and then.
Wow, how great to hear from you and thanks for the comments. Some day I’ll tell you there story of a place you recommended for a family vacation, the Scott River Resort. It’s too long for now. Maybe I’ll write a blog about it. Quite an interesting story. David
We have an original breakfast menu from the Sea Gull in a frame by our entry door, with burn marks around its edges. Omelets starting at $2.15, coffee .25, and a Bloody Mary for $1.00. “Management reserves right to request 1.00 per person minimum in the dining room.” Whole pie to go ( including .55 deposit on tin) for $4.75. My husband, Tony Miksak, bartended at the Sea Gull for 7 years and was there the night of the fire. He had nothing to do with it!
It was an accident, pure and simple.
What a trip! I was in grammar school when she burnt. Dad and I lived in the Pumpkin house in town. I remember being woken up in the wee hours and dad flying out the door across the empty field by the post office. I wish I hade paid more attention to the construction process but Hey we were kids. The art work was incredible inside the new seagull. My dad Gary Lyte was one of the head cooks for many years. Thank you so much to everyone who contributed to this article.
Wow! Thanks, Eric, for your comment. I hope you are well wherever you are. David